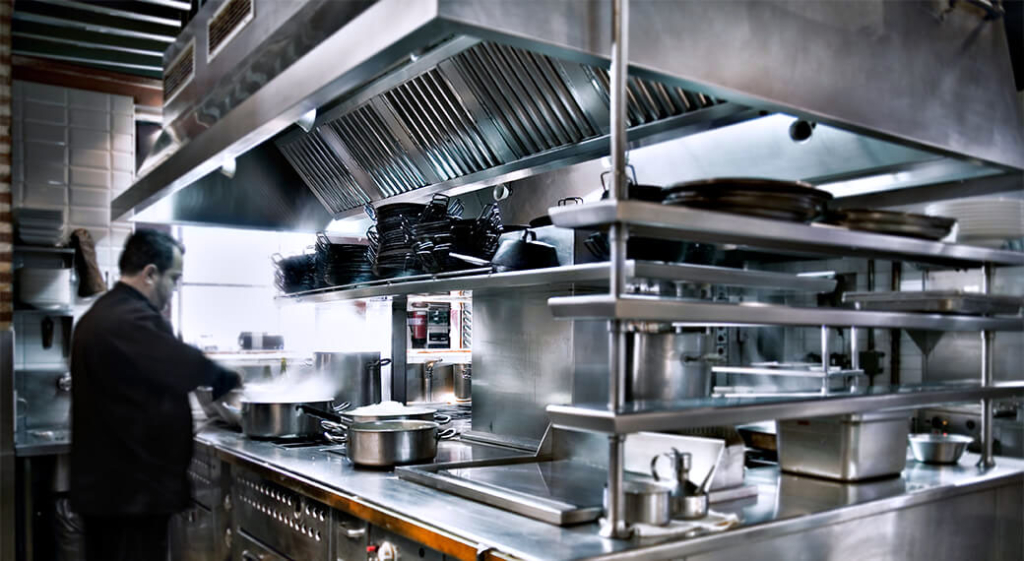The foundation of a thriving restaurant lies beneath the surface, in an intricate network of mechanical, electrical, and plumbing (MEP) layers. Planning your MEP systems carefully helps to achieve smooth day-to-day operations, giving your restaurant a significant advantage over competitors. Part Five of our Design & Build series walks you through the importance of these components and why they need to be integrated into your restaurant design from the outset.
Remember: When planning out your efficient restaurant design, plumbing, gas, and electricity are huge factors to consider. Luckily, this doesn’t all fall to you to figure out! Kitchen designers, architects, and engineers with prior commercial restaurant experience are uniquely attuned to mechanical layout structure and technical nuance.
Mechanical
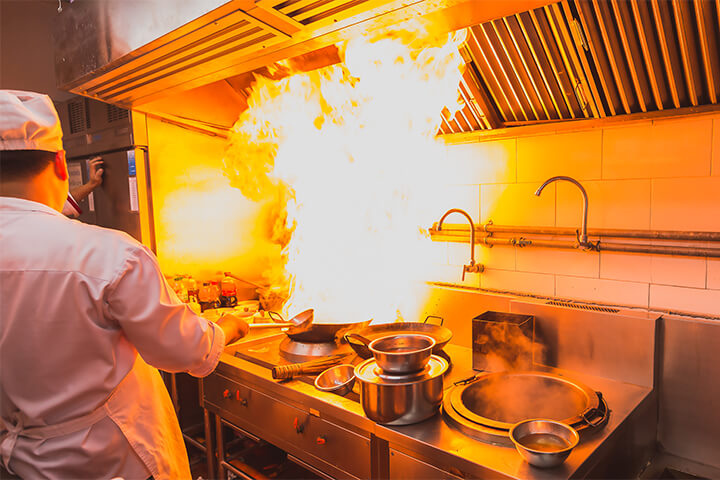
Commercial kitchen ventilation demands precise planning of exhaust systems and make-up air.
Hoods & Ductwork
If your concept has any equipment relying on gas or equipment that will be producing grease-laden vapors, then a hood will be in your future. Understanding where the emissions need to exit the building helps you design the kitchen to minimize the duct run, determine the size of ducts and exhaust fans, and establish cleaning points.
Make-Up Air (MUA)
Whenever you remove air from a building, like with kitchen exhaust fans, you need to replace about 80% of it with fresh, outdoor air. This replacement air is called ‘make-up air.’ Depending on your location’s climate, you might need to heat or cool this incoming air to keep the kitchen comfortable for your staff.
Air Conditioning
Be mindful that refrigerated items, cooking equipment, and people generate heat. Make sure to list all of these items for your architect to help them size the air conditioning tonnage correctly. Undersizing is catastrophic to the equipment trying to cool the building, the employees, and ultimately, the guest experience.
Electric
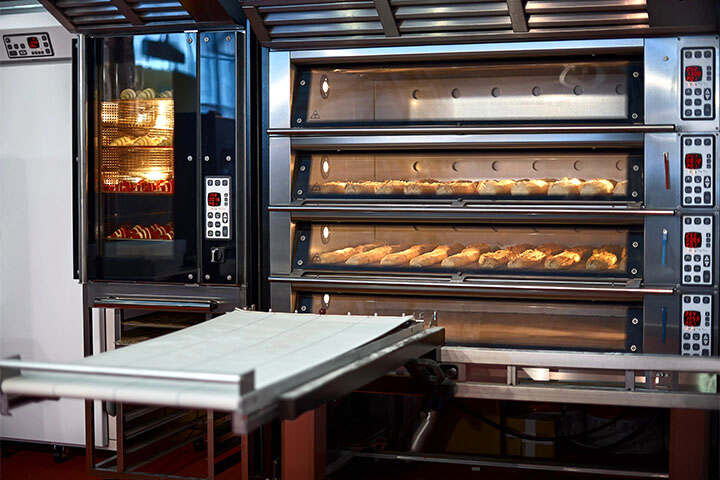
Restaurants run on electricity, affecting critical areas like refrigeration to POS systems. Accurate load calculations are essential to avoid tripped breakers and equipment failures.
How Much Electricity Will Your Restaurant Require?
Restaurants have a wide range of electrical needs, from high-powered cooking equipment to keeping the lights on. If the electrical system is designed to handle less power than the restaurant actually uses, it can lead to overloads.
Overloads cause tripped breakers, which disrupt operations, and can also lead to dangerous overheating and electrical fires. On the other hand, consistent and stable power supply protects sensitive electronic equipment, like POS systems and computers, from damage caused by voltage fluctuations.
Load calculations involve adding up the power requirements of all these devices to understand the total electrical demand. Accurate calculations ensure that the electrical system can handle the load safely, minimizing the risk of electrical hazards.
Convenience Outlets
Adding extra convenience outlets will help future-proof your space for additional equipment and potential expansions. Whether staff or guest, having a phone or laptop at 3% will create stress. An abundance of convenience outlets alleviates this worry. It is much easier and more affordable to add these outlets during the construction phase than to pay for someone later to tear apart your wall and attempt this point of connection for unexpected electrical needs.
Plumbing
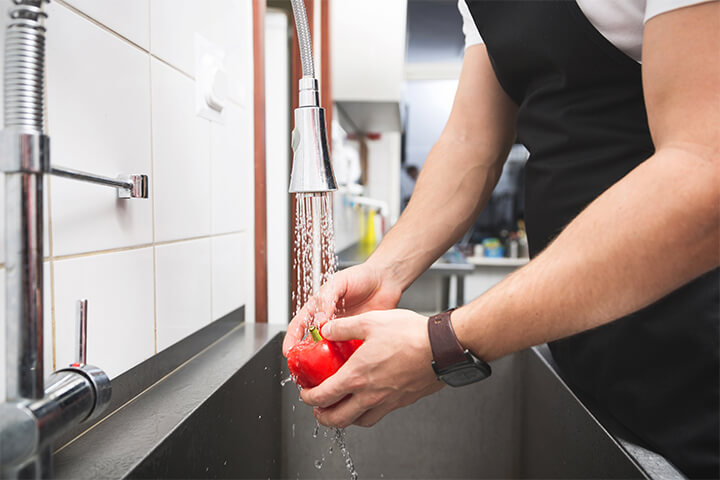
A restaurant’s plumbing system directly impacts proper gas equipment operation, sanitation, and your guests. Disrupted plumbing leads to immediate service failures and potential health code violations, thereby jeopardizing the establishment’s reputation and viability.
Gas
Gas-powered equipment provides precise temperature control and efficient cooking. But safety and compliance are paramount.
To save money, place all your gas pieces of equipment as close to the gas meter as possible. Extending a black iron gas line drives up installation costs, especially for longer runs, as the existing rigid piping is immovable.
Shut-Off Valves and Leak Detection
Restaurants often operate on tight margins, meaning they can’t afford catastrophic failures. And when it comes to safety, equipment that runs on gas requires extra care. For instance, gas shut-off valves, when strategically placed, allow staff to instantly sever fuel flow during a fire or leak, minimizing damage and potential injury.
Furthermore, gas leak detectors are your front line against unseen danger. Don’t gamble on “maybe.” Active monitoring, coupled with rigorous inspections, forms a proactive defense against explosions and carbon monoxide poisoning.
Water
Effective foodservice operation planning necessitates the inclusion of all water-related infrastructure. This includes, but is not limited to, hand sinks, three-compartment sinks, dishwashers, restrooms, and the establishment’s potable water supply.
Place hot water tanks near high-temperature dishwashers and restrooms. These locations use the most hot water. Long pipe runs increase construction expenses and cause heat loss, making it harder to maintain consistent hot water temperatures. If the distance is significant, a recirculation pump will likely be needed to keep water hot at consistent points.
You will also need to match equipment that uses water with their correct filters. Water testing is often required to determine the necessary filter type, what needs to be taken out of the water, and the filter size.
Floor Trough and Drains
Another plumbing consideration is floor troughs and drains, for both the front- and back-of-house. Well-placed floor drains sprinkled throughout your establishment are for your convenience and make cleaning with a squeegee much easier and faster. A floor trough placed in front of a soiled table or ice machine where water is constantly being spilled will promote a safer working environment for your employees.
Places that are especially prone to unsanitary conditions when drainage systems are poorly planned include high-traffic areas and food preparation areas. These locations require strategically placed convenience drains and may be sloped for efficient runoff. If you have any floor drains or troughs near your kitchen equipment line, stay away from slope. The slope will make all of your equipment unlevel and uneven which will affect the way your equipment operates and may create an unsafe environment around the equipment.
Grease Traps
Most jurisdictions legally require a grease trap to be placed either inside or outside your restaurant. If you live in an area where a grease trap (also called a grease interceptor) isn’t a legal requirement, it is an extremely important part of your restaurant and should be included in the design at the forefront.
Grease water from commercial dishwashers and sinks travels down the drain where the grease interceptor then separates it from the water. Then, a grease collection service removes it. Without a grease trap, your pipes will clog.
Backflow Preventers
To safeguard potable water, engineers install backflow preventers at every point where non-potable water could enter the clean water supply. These points of connection include dishwashers, ice machines, or prep sinks.
Power Up With Integrated Systems
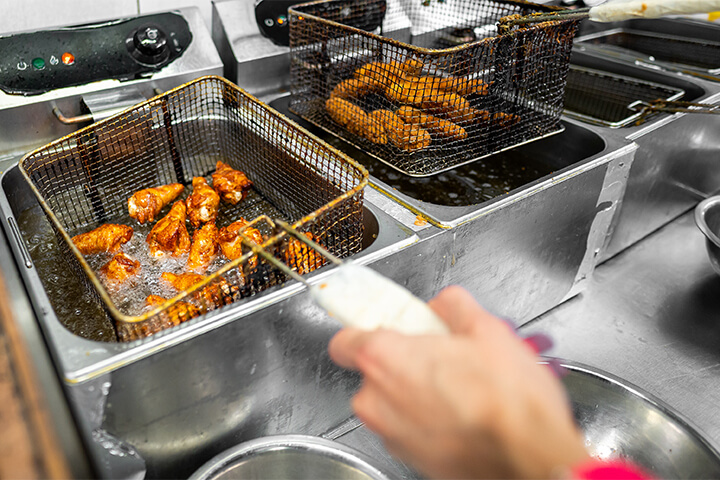
A seamless integration of MEP systems minimizes downtime, reduces maintenance costs, and enhances operational efficiency. Prioritize these foundational elements, and you’ll build a restaurant that’s not just visually appealing, but operationally sound.
If you missed any of our previous articles in this series, catch up here:
Part One: Design & Build: How to Choose Your Team
Part Two: Design & Build: How to Choose the Best Location for Your Restaurant
Part Three: Design & Build: Budgeting for Your Restaurant Launch
Part Four: Design & Build: Design Efficiency & Operational Flow

