Part Three of our Design & Build series guides you through the process of choosing the right team of professionals and how their collaboration will impact your restaurant’s development.
Choose the Right Professionals for Your Restaurant Build

Once you’ve selected a location and either signed the lease or are in the process of doing so, it’s time to assemble your team: a kitchen designer, architect, engineer, and general contractor.
Meet with each candidate individually to discuss their proposals and fees. When speaking to your candidates:
- Gauge their communication style and personality
- Clarify any ambiguities in their proposals
- Ask specific questions related to your project
- Evaluate their understanding of your vision
An offer for a low price may come back to bite you, so it is imperative that you understand price differences. Lower prices may indicate lower quality materials or workmanship. Although tempting, selecting the cheapest option could lead to hidden costs or delays down the line.
Each person on your team will need to have more than residential experience. They should have solid experience in commercial restaurant design and know the ins and outs of the challenges that lie ahead.
Kitchen Designers
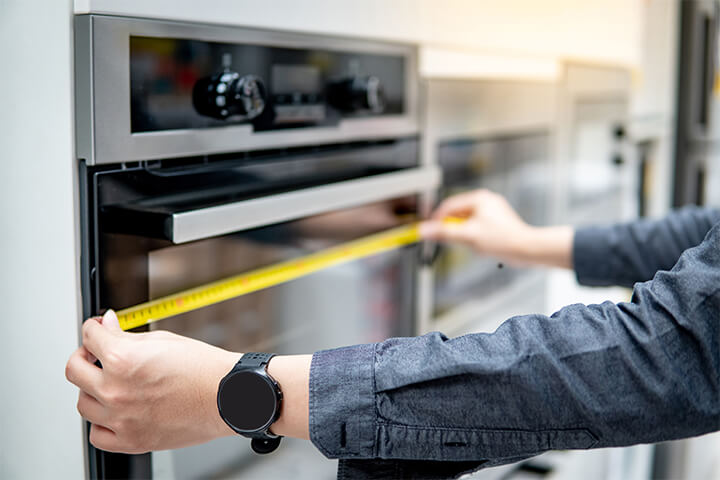
The kitchen designer you choose to work with must have expertise in commercial kitchen equipment. They’ll also need to understand your vision, menu, and restaurant preferences.
Understanding your vision allows your commercial kitchen designer to both maximize the operational flow of the restaurant, resulting in efficient labor, and ensure the kitchen is functionally organized.
Commercial kitchen designers have a wide breadth of knowledge and wear many hats. For example, they work in conjunction with plumbers, electricians, and HVAC contractors to ensure proper installation and functionality of all equipment. They’ll work with you to develop a budget for the kitchen design and equipment and help to identify cost-effective solutions to ensure that the project stays within budget. Kitchen designers also ensure that your vision and the kitchen’s design meets all applicable health, safety, and building codes including ventilation, sanitation, and fire safety.
Architects and Engineers
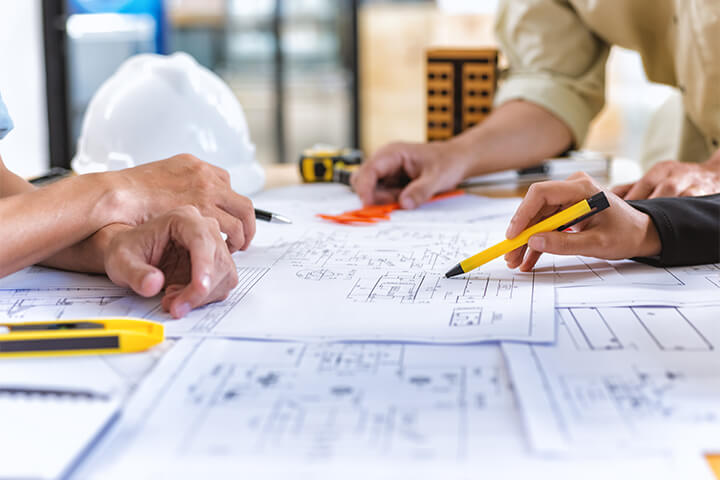
Architects and engineers with solid commercial kitchen experience will work much faster than those who have only mastered residential red tape.
Without prior commercial restaurant experience, they will face a steep learning curve when it comes to commercial building aspects and may overlook or over-engineer project requirements.
Engineers must also have experience with restaurant-specific systems:
- Mechanical (HVAC): Proper ventilation is vital for kitchen environments.
- Plumbing: Grease traps, specialized fixtures, and adequate water supply are essential.
- Electrical: Restaurants have high power demands for equipment.
- Structural: Ensuring the buildings structural integrity, and that it can handle the loads of heavy kitchen equipment.
General Contractors
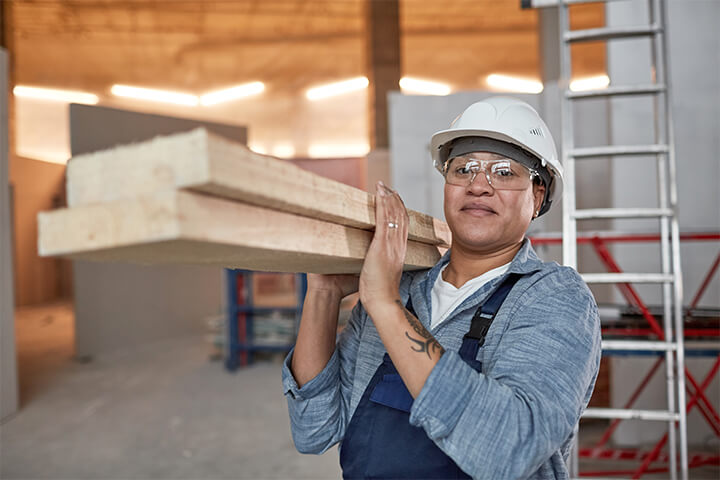
The next step is to interview general contractors and obtain construction quotes. The general contractor, who works closely with the owner, must understand the restaurant’s permitting process, construction requirements, and how the equipment specifications integrate with the blueprints created by the architect, engineer, and kitchen designer.
Like your other team members, a non-negotiable quality that your general contractor must possess is solid experience in commercial restaurant builds.
When evaluating your general contractor candidates, ask detailed questions like:
- What is your typical project timeline, and how will you ensure we stay on schedule? Ask about their project management methods.
- How do you handle waste management and site cleanup? This is an often overlooked question.
- How many projects will you be working on at the same time as my restaurant? You want to know that your project will get sufficient attention.
Permits: A Group Effort
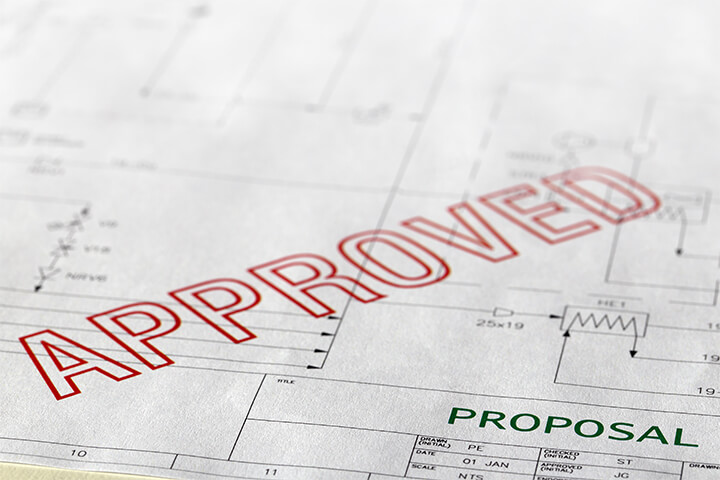
The process behind submitting permit packages serves as an excellent example of how your team will work together to create your vision. Depending on the space, you may need three or more months solely for permitting.
First, the kitchen designer and restaurant owner collaborate on the equipment layout. The designer then provides this information to the architect, who incorporates it into the blueprints. The architect then passes the plans to the engineer, who creates the plumbing, electrical, and HVAC drawings. Finally, you’ll approve the complete package and submit it for permitting.
Teamwork Makes the Dream Work
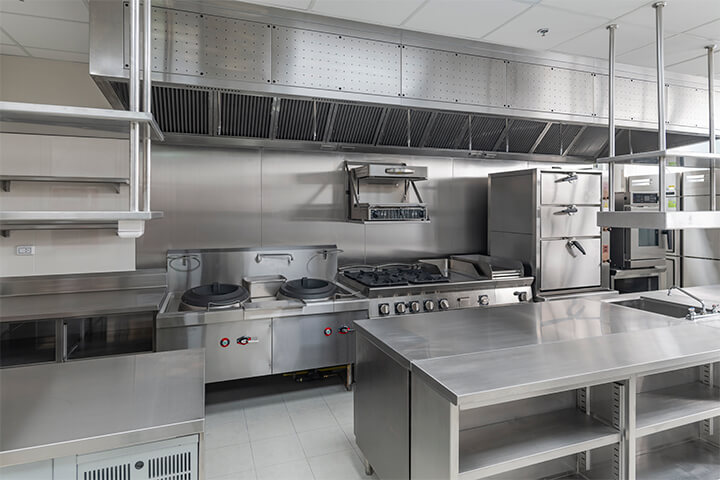
Carefully selecting individuals with proven commercial restaurant experience will help to provide a solid foundation for a smooth construction phase and eventually, a thriving business.
In case you missed our budget and location guides: Part 1, Part 2, Part 4



