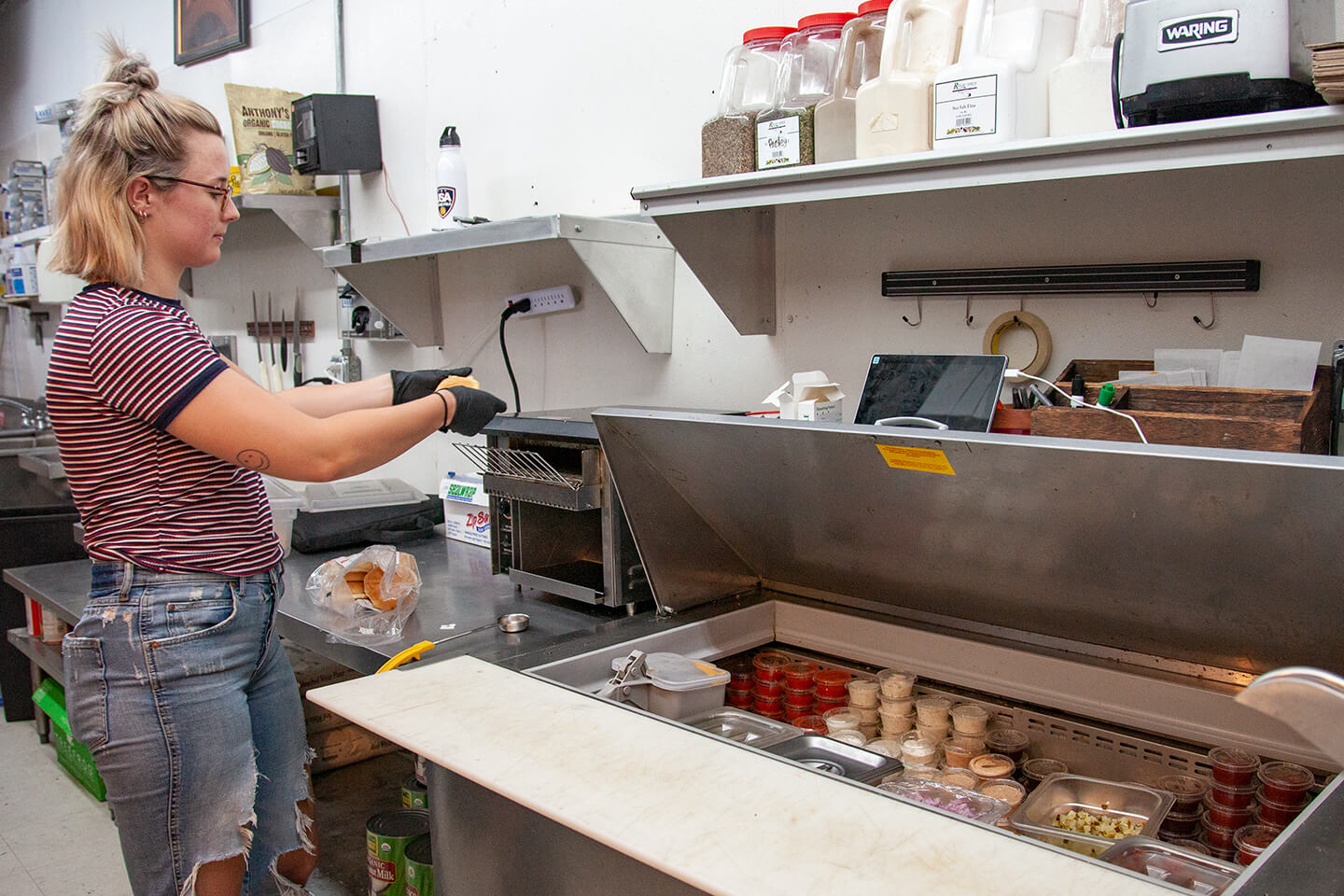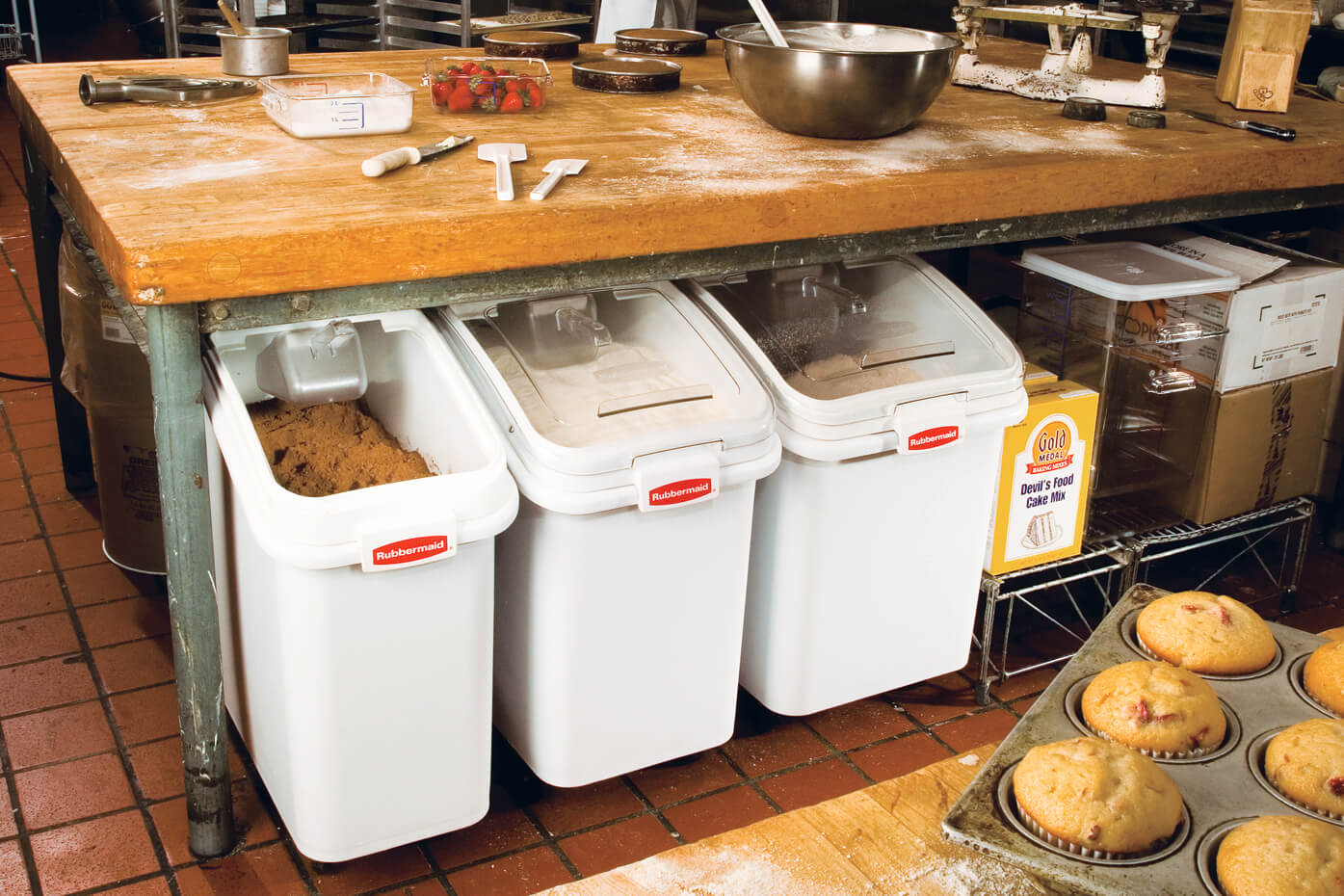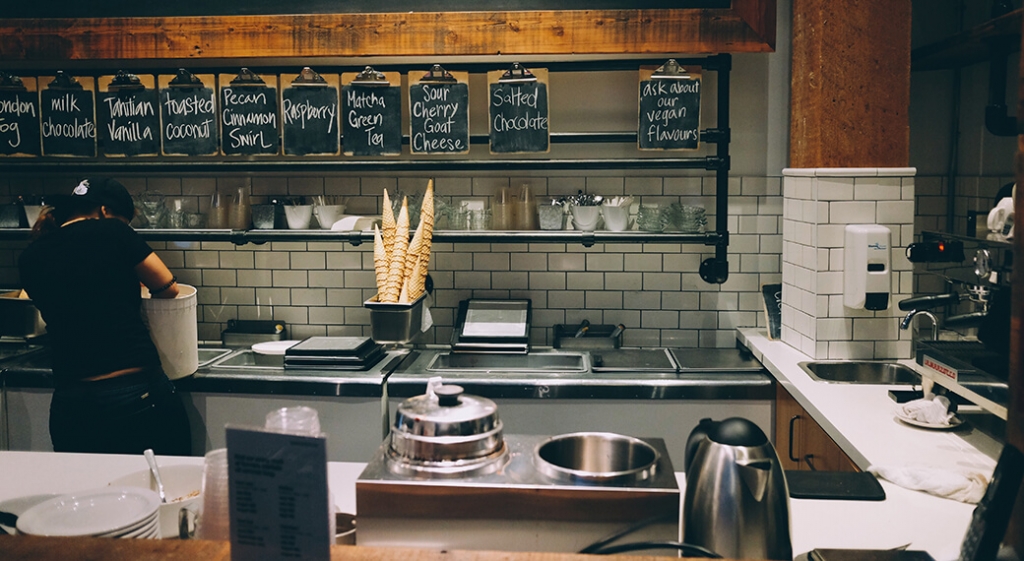In an ideal world, every chef would have all the kitchen space they need and desired to create their dishes in. Unfortunately, most small business owners have to consider rent costs, space availability in larger cities, and maintenance when building out their kitchen spaces. Not to mention those who don’t even have the option to build out a larger space, like food trucks, food hall tenants, or pop-ups to name a few.
Working in a tight space is a challenge, but that doesn’t make it impossible. By optimizing your operations, equipment, and supplies you can make a 200 square foot kitchen feel like 2,000 (almost).
1. Kitchen Layout is Key
While there are three main styles of restaurant kitchen layouts, it’s all about creating a space that works for your type of restaurant. When deciding on your kitchen layout plan, keep your menu in mind and group appliances and stations accordingly.
For example: do you regularly have two prep cooks on a shift who are both frequently in and out of the fridge? Make sure your prep stations are close to it so they are not running back and forth, creating unnecessary movement in your small space.
Chad Goodwin from Eden Burger, a vegan fast casual restaurant in Columbus, OH, tells us how he manages his commercial kitchen layout:
“At Eden Burger, we do an assembly line layout where most of our storage is toward the back of the kitchen, and then we get into the food prep area where we have the bun toasting station, toppings, and then fry warmer to keep fries fresh until we can send the rest of the dish out. We had rearranged our kitchen last summer to reduce motion waste of people going to fridges, all the way to the back to grab cheese.”
As far as food trucks go, you don’t always have the space to build the perfect tiny kitchen, but you can still be smart about placement. Make sure that everything needed for service – kitchen tools, serving vessels, mise en place, etc. – are within arms reach of the chef to minimize bending and turning in the tight space.

2. Pare Down Your Menu
Small kitchens require small menus. When you have limited storage space for ingredients, you are already paying a bit more in food costs since the option to buy items in bulk quantities isn’t there.
By having a menu with too many ingredients, you’re raising your food costs even more. Redesign your menu to have fewer options and cross-utilize as many ingredients as possible in those dishes in order to save on both food costs and storage space.
Chad Goodwin from Eden Burger knows all about revamping menus:
“We’re finding ways to utilize the same set of ingredients to create more variance in our menu while keeping it sustainable. We can offer multiple milkshake options by using a single vanilla base with different mix-ins like cookie dough, brownie bites, syrups – instead of taking up storage space with several flavors of ice cream.”
And speaking of storage space…
3. Maximize Storage Space
In a small kitchen, we need to find storage space wherever we can. Think vertically and buy as many stackable storage and prep items as you can – from small storage bins to stackable bowls, there is a variety of space-saving options. If you’re working in a food truck or pop-up, mobility is especially key.
Building shelves on an open wall or hanging down from the ceiling will also create more usable overhead space that won’t interfere with your flow. (Just make sure any mounted shelving doesn’t stick out too far from the wall!)
“We have an incredibly small space at Eden Burger. Everything is made in-house and we have a lot of raw and prepped ingredients, so we invested in more shelving that we can have above prep areas, large wire rack shelf areas, stackable bulk containers and drawers for ingredients like oats, sunflower seeds, and lentils. The goal is to minimize setting each container directly on the shelf, which means you lose out on all that open space up until the next rack.”
When you’ve maxed out all the space above you, look below. Using a large storage bin with wheels for dry goods like flour or dry beans keeps it handy and at arm’s reach but also neatly tucked out of the way.

4. Optimize Your Kitchen Equipment
Choose the Right Sizes
We’re not telling you anything new by saying smaller equipment is better for a smaller kitchen. But make sure that you’re not just shrinking down a larger kitchen to a smaller scale.
It’s time to consider your menu again and think about what equipment you will use the most. Is most of your product cooked or baked in an oven but you only need a stove top for a few items? Take up more space with a larger oven, and make up for it by using a single or double burner hot plate.
Over at Eden Burger, they found that going larger capacity with their equipment has shaved off precious prep time:
“We recently invested in a larger food processor that we use for our burger mix and our sauces. We’re now looking at upgrading to a larger bun toaster because that’s a bottleneck in our process; being able to toast more buns at once should help get ticket times out faster.
“We used to make gallons of ice cream that went into a 3-spindle milk machine for our milkshakes, which was very labor intensive and completely filled our freezer. Now, we’re using a refrigerated beverage machine where we pour in large batches of liquid in the morning, which then churns out a more soft-serve ice cream, which we can easily turn directly into milkshakes.”
Multi-use Appliances
Save square footage by using multi-use equipment like combination ovens and steamers, or by getting creative with other appliances and making them work for you in more ways than they may be been built for. Really want a waffle iron for brunch service? Get more mileage out of it by also using it to make hash browns, paninis, and a host of other items.
Consider the Design of Your Equipment
Working in a small kitchen can often be like performing a choreographed dance number. A seemingly simple design element, such as a refrigerator with a sliding door can make a world of a difference when it comes to maneuvering around the space.
And speaking of space-saving refrigeration – designs like worktop refrigerators double as a prep station, optimizing even more space.
Only Buy the Absolute Necessities
This may seem like another obvious one, but only buy the equipment that you absolutely need. If you have an amazing idea for a special ice cream flavor to include in a new dessert, skip the bulky ice cream machine. Instead, work with a local ice cream maker on a collaboration that will benefit you both. Save that space for appliances that can be used every day and for multiple dishes.




How to Keep Your Residential Facility's Kitchen Operating Smoothly - GrowYourMoney
How to keep your Assisted Living Facility's kitchen running smoothly - TechnicalMasterminds